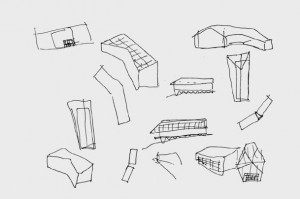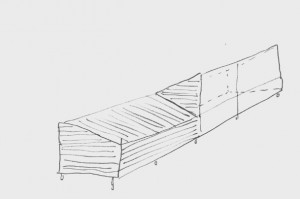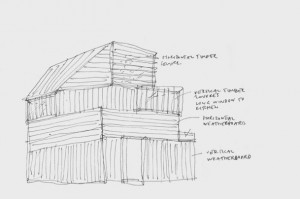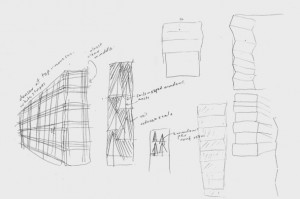Commercial Tower Concept
Barangaroo Redevelopment
The garden tower was developed as a generic concept for commercial high-rise, as part of the stage 2 winning submission
for East Darling Harbour by Hill Thallis, Paul Berkmeier and Irwin.
At 31 stories the design envisages a new generation of ecological high-rise for Sydney, incorporating a range of sustainability initiatives. Every office in the tower will be daylit and have openable windows, allowing occupants to control their own environment, resulting in energy consumption target levels of less than half of conventional office towers.
The twin tower plan of the building is linked by a series of garden decks and office floors, punctuating the central void and establishing social foci for the office workers. Gardens contain places to relax during refreshment breaks, as well as meeting spaces, bringing richness and humanity to the workplace.
The massing of the tower evokes the stacked shipping containers of the old Patrick shipyards, and will have a distinctive and unique presence on the sydney skyline, but also anchored in the lower scale city fabric, with the design of the perimeter structures reinforcing the
scale of the new boulevard at Hickson Road.
Masterplan Hill Thallis with Paul Berkemeir and Jane Irwin



